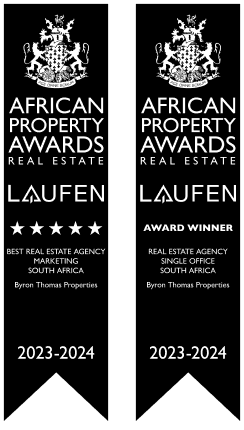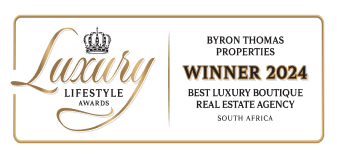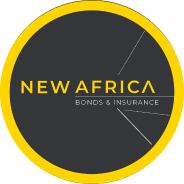3 Bedroom House For Sale in Greenside
R2,999,999
Monthly Bond Repayment R31,992.88
Calculated over 20 years at 11.5% with no deposit.
Web Ref No RL3462
THE SPLENDOUR OF QUINTESSENTIAL FAMILY LIVING
OFFERS FROM R2.999 999.00
A most welcoming family residence - with symmetrical and visually-appealing architecture that showcases a beautiful convergence of function and style that’s well maintained. A classic, perfectly set on a 1469sqm stand, this splendid home wows you from an ever-green tree-lined walk-way up to a home with astonishing features further embellished by a calming and restful color palette.
Offering eclectic styling, this statement home provides a smooth and effortless combination of formal and informal living areas flowing out to the terrace, overlooking entertainment spaces, beautiful and tranquil garden and a sparkling pool. The home is centrally set on the stand and has views at all angles. From the lavish reception hall that will lead you into a wonderful home that's built for family and friends to enjoy all year round. Guest cloakroom and basin.
Entrance to reception rooms: Sunny lounge with access to pool and garden areas, step up to a formal lounge with a wood burning fireplace, leading onto the family TV lounge with sliding doors to a side garden. Industrial style family eat-in kitchen with additional storage space, 5 burner gas stove, skylights and a seamless flow to the dining room with garden views, follow the stairs down to a entertainers lounge with wood burning fireplace, tiled flooring, wine cellar and stacker doors onto terrace overlooking garden and pool.
Passage with wood flooring leads to the family accommodation wing opens to 3 airy bedrooms:
Master suite: Carpeted flooring, air-conditioner, double closets, bay window with garden views, access to side courtyard, En-suite: basin, shower & toilet.
Bedroom 2 – Spacious, carpet and floor, pressed ceiling, double closets, fitted study desk with overhead shelves.
Family bathroom with bath, basin and separate toilet.
Bedroom 3 – Carpet floor, pressed ceiling, closet, sliding door with Trellidor to side courtyard, En-suite: shower, basin and toilet.
Finishes & Features: Bamboo wood floors, carpeted floors, "klompie" brick tiled floors, pressed ceilings.
Utilities: Bottle gas, JoJo tank, Pool, Irrigation, Solar geysers, Solar and Inverter backup system (owned).
Outbuildings: Staff accommodation with spacious living area and kitchenette, bedroom and bathroom. Cottage with Bedroom, living area/kitchenette and bathroom. Sound proof studio with storeroom and bathroom with toilet and basin.
Parking: Large double garage with storage space, off street parking in front of the garage and more secure off street parking.
Security: Alarm, Beams, Electric Fence. (Alarm connected to armed response).
Do not miss out, call to arrange your viewing today!
A most welcoming family residence - with symmetrical and visually-appealing architecture that showcases a beautiful convergence of function and style that’s well maintained. A classic, perfectly set on a 1469sqm stand, this splendid home wows you from an ever-green tree-lined walk-way up to a home with astonishing features further embellished by a calming and restful color palette.
Offering eclectic styling, this statement home provides a smooth and effortless combination of formal and informal living areas flowing out to the terrace, overlooking entertainment spaces, beautiful and tranquil garden and a sparkling pool. The home is centrally set on the stand and has views at all angles. From the lavish reception hall that will lead you into a wonderful home that's built for family and friends to enjoy all year round. Guest cloakroom and basin.
Entrance to reception rooms: Sunny lounge with access to pool and garden areas, step up to a formal lounge with a wood burning fireplace, leading onto the family TV lounge with sliding doors to a side garden. Industrial style family eat-in kitchen with additional storage space, 5 burner gas stove, skylights and a seamless flow to the dining room with garden views, follow the stairs down to a entertainers lounge with wood burning fireplace, tiled flooring, wine cellar and stacker doors onto terrace overlooking garden and pool.
Passage with wood flooring leads to the family accommodation wing opens to 3 airy bedrooms:
Master suite: Carpeted flooring, air-conditioner, double closets, bay window with garden views, access to side courtyard, En-suite: basin, shower & toilet.
Bedroom 2 – Spacious, carpet and floor, pressed ceiling, double closets, fitted study desk with overhead shelves.
Family bathroom with bath, basin and separate toilet.
Bedroom 3 – Carpet floor, pressed ceiling, closet, sliding door with Trellidor to side courtyard, En-suite: shower, basin and toilet.
Finishes & Features: Bamboo wood floors, carpeted floors, "klompie" brick tiled floors, pressed ceilings.
Utilities: Bottle gas, JoJo tank, Pool, Irrigation, Solar geysers, Solar and Inverter backup system (owned).
Outbuildings: Staff accommodation with spacious living area and kitchenette, bedroom and bathroom. Cottage with Bedroom, living area/kitchenette and bathroom. Sound proof studio with storeroom and bathroom with toilet and basin.
Parking: Large double garage with storage space, off street parking in front of the garage and more secure off street parking.
Security: Alarm, Beams, Electric Fence. (Alarm connected to armed response).
Do not miss out, call to arrange your viewing today!
Features
Bedrooms 3
Security Yes
Bathrooms 3.5
Flatlet 1
Recep. Rooms 4
Dom. Accom. 1
Garages 2
Land Size 1,469m²
Pool Yes
Pets Allowed Yes
Monthly Rates R2,691.87
Security Yes
Bathrooms 3.5
Flatlet 1
Recep. Rooms 4
Dom. Accom. 1
Garages 2
Land Size 1,469m²
Pool Yes
Pets Allowed Yes
Monthly Rates R2,691.87
Agent Contact Details
Message the Agent
1 of 1
Sign up and receive Property Email Alerts of similar properties.
I accept your privacy terms. Privacy Policy
We will communicate real estate related marketing information and related services.
We respect your privacy. See our Privacy Policy
Registered with the PPRA
Menu
Property















































