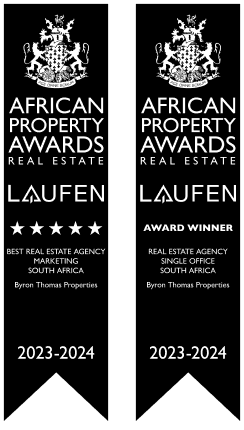6 Bedroom House Sold in Oaklands
R7,498,000
Monthly Bond Repayment R79,960.89
Calculated over 20 years at 11.5% with no deposit.
Web Ref No RL2982
At the nexus of Houghton, Oaklands and Norwood
Your home must have a neat, desirable, and impressive kerb presence. It should provide a statement of wealth, security, and optimism, with the front door and portico being introductions to great, expansive rooms, where the members of a substantial family can express themselves with confidence and safety.
This statement of certainty and prestige is generous both in the volume of the spaces it encloses and those that are set outdoors, behind substantial walls. Lawns are spread out for children to run on, to use their imaginations, and to enjoy the nourishment of natural sunshine and fresh air…
The quality of its fittings and fixtures declare the house’s commitment to longevity, while the home offers excellent accommodation for the whole, extended family as well as extra rooms for study, hobbies or work-from-home privacy, while its location is on the point that connects Oaklands, Houghton and Norwood. This classic design is perfect in every way.
Accommodation includes a bedroom en-suite on the ground floor overlooking the garden, as well as five bedrooms upstairs, all of them en-suite and one of them with an associated study. If that isn’t sufficient, it also includes a separate but attached home for a couple, making this home ideal for the expansion the family enjoys, a space to permanently accommodate respected elders or a source of income.
In addition, it offers a games room (or an extra entertainment room, or a large work-from-home space) and the sizeable pool and patio connected to the lounge and dining room provides the perfect layout for frequent entertaining. A scullery behind the kitchen, and rooms for a domestic worker as well as potential storage areas are included, and there are three garages, along with additional parking space in front of the house. If you’d like to grow your own kitchen veggies, there’s a more private western garden for that too.
A large, well-built, relaxed but impressively baronial home with high ceilings, great accommodation, excellent entertainment spaces, and a sculpted verge to welcome you and your guests, make this an easy choice for those who are leaving a property where extensions have been added as the family has grown, but now a more executive home with a formal layout in a different area is required.
Cool, open, and fun in the summer, this home is warm, friendly and nurturing in the winter. Perfect for your most valued asset, your home-grown family.
This statement of certainty and prestige is generous both in the volume of the spaces it encloses and those that are set outdoors, behind substantial walls. Lawns are spread out for children to run on, to use their imaginations, and to enjoy the nourishment of natural sunshine and fresh air…
The quality of its fittings and fixtures declare the house’s commitment to longevity, while the home offers excellent accommodation for the whole, extended family as well as extra rooms for study, hobbies or work-from-home privacy, while its location is on the point that connects Oaklands, Houghton and Norwood. This classic design is perfect in every way.
Accommodation includes a bedroom en-suite on the ground floor overlooking the garden, as well as five bedrooms upstairs, all of them en-suite and one of them with an associated study. If that isn’t sufficient, it also includes a separate but attached home for a couple, making this home ideal for the expansion the family enjoys, a space to permanently accommodate respected elders or a source of income.
In addition, it offers a games room (or an extra entertainment room, or a large work-from-home space) and the sizeable pool and patio connected to the lounge and dining room provides the perfect layout for frequent entertaining. A scullery behind the kitchen, and rooms for a domestic worker as well as potential storage areas are included, and there are three garages, along with additional parking space in front of the house. If you’d like to grow your own kitchen veggies, there’s a more private western garden for that too.
A large, well-built, relaxed but impressively baronial home with high ceilings, great accommodation, excellent entertainment spaces, and a sculpted verge to welcome you and your guests, make this an easy choice for those who are leaving a property where extensions have been added as the family has grown, but now a more executive home with a formal layout in a different area is required.
Cool, open, and fun in the summer, this home is warm, friendly and nurturing in the winter. Perfect for your most valued asset, your home-grown family.
Features
Bedrooms 6
Security Yes
Bathrooms 5.5
Flatlet 1
Recep. Rooms 3
Dom. Accom. 1
Study 2
Floor Size 730m²
Garages 3
Land Size 2,264m²
Carports/Parkings 3
Pool Yes
Pets Allowed Yes
Security Yes
Bathrooms 5.5
Flatlet 1
Recep. Rooms 3
Dom. Accom. 1
Study 2
Floor Size 730m²
Garages 3
Land Size 2,264m²
Carports/Parkings 3
Pool Yes
Pets Allowed Yes
Extras
24 Hour Response
Air Conditioner
Alarm System
Balcony
Built in Wardrobes
Electric Fencing
Fireplace
Patio
Second House
Scullery
Totally Walled
Agent Contact Details
Message the Agent
1 of 1
Sign up and receive Property Email Alerts of similar properties.
I accept your privacy terms. Privacy Policy
We will communicate real estate related marketing information and related services.
We respect your privacy. See our Privacy Policy
Registered with the PPRA
Menu
Property





















































































