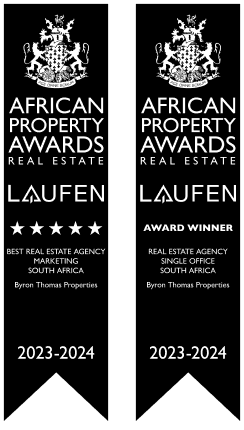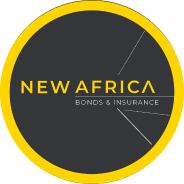4 Bedroom House For Sale in Westcliff
R9,950,000
Monthly Bond Repayment R107,828.85
Calculated over 20 years at 11.75% with no deposit.
Web Ref No RL2492
SOPHISTICATED FAMILY RESIDENCE WITH STUNNING VIEWS AND A SECOND DWELLING.
This impeccable double-storey residence incorporates the best of city allure with the ultimate "off-grid" living experience, whilst its wonderful and picturesque setting provides a touch of country charm. A stone's throw from Milpark Hospital, Wits University, The Ridge, Parkview, St Katherine's, and German Schools. An opportunity to enjoy the convenience of modern-day luxury with the extra bonus of a move-in ready home with less reliance on municipal service providers. This discerning home is situated at the foot of the ridge on 3368 sqm with an extraordinary view of Sandton's Northern suburbs and beyond.
The property is fully independent with off-grid features namely, a borehole with an underground filtration system feeding the house and irrigation system, municipal gas for heating and geysers and a top spec 16,2 Kw off grid solar PV system with 21kva inversion and 23kw battery storage all controlled via an app and monitored in an off-site control room. Installed and supported by Probe control room. The home has been equipped with a state-of-the-art security system.
This home stands elevated and built to the back of the property and boasts an expansive and impressive outdoor entertainer's veranda overlooking a beautifully landscaped garden and heated pool, large trees and floodlit cricket net, spacious lawn area and Wendy hut, a delightful dream garden for young as well as older children!
The home features custom design elements intended to blend the luxurious indoor living space with its beautiful natural surroundings. Quietly glamorous with a clever play on tradition, the top-to-toe renovation follows a certain thread, with endless bespoke features, sensitively including original elements such as wooden floors, beams, large doors, pressed ceilings, bespoke wrought-iron gates, and railings, and the hidden gem characteristic of the Westcliff Ridge, in the meticulously landscaped stone path at the back of the property.
A welcoming light entrance hall sets the tone for the delights beyond, leading to a magnificent double volume, ultra-spacious living area, with a feature wood-burning fireplace, the easy flow continues into a cellar and cards room, formal dining area with fold-back doors onto a private garden area with enchanting water feature, leading to the landscaped rock garden, landscaped to a romantic picnic or drinks gazebo which overlooks 180 degrees of the Northern Suburbs.
The comfortable casual sitting room forms the heart and soul of the home, with a self-combustion fireplace and fold-back doors opening onto the sumptuous entertainment patio and pool area.
A stylish, fully fitted gourmet kitchen is situated near the casual sitting, making for relaxed interaction with the Chef and guests!
Upstairs, the beautiful master suite is the epitome of luxury and serenity, with indulgent 'his & hers' dressing rooms, additional built-in wardrobes, deluxe en-suite bathroom.
There are a further 3 gorgeous bedrooms (2 en-suite) and a pyjama lounge.
The property includes a separate, versatile full cottage that can be used as a home office, extended family cottage, teenage pad, or gym room.
This home is a dream come true for families who enjoy the epitome of an outdoor traditional South African lifestyle.
Features:
Double glazed north facing windows and doors
Lush gardens with mature trees
Viewing gazebo with majestic northern views
Salt-chlorinated heated swimming pool with heat pump
Cricket net
Staff accommodation
Extra-large double garage with room for workshop
Triple carport
Security:
Intercom, CCTV, linked alarm system and beams
Further attributes:
Egoli Gas
Fibre ready
Solar system with 16,2 Kw off grid solar PV system with 21kva inversion and 23kw battery storage
Borehole
Full irrigation system
There's more to experience, call us today to arrange your preferred viewing time.
The property is fully independent with off-grid features namely, a borehole with an underground filtration system feeding the house and irrigation system, municipal gas for heating and geysers and a top spec 16,2 Kw off grid solar PV system with 21kva inversion and 23kw battery storage all controlled via an app and monitored in an off-site control room. Installed and supported by Probe control room. The home has been equipped with a state-of-the-art security system.
This home stands elevated and built to the back of the property and boasts an expansive and impressive outdoor entertainer's veranda overlooking a beautifully landscaped garden and heated pool, large trees and floodlit cricket net, spacious lawn area and Wendy hut, a delightful dream garden for young as well as older children!
The home features custom design elements intended to blend the luxurious indoor living space with its beautiful natural surroundings. Quietly glamorous with a clever play on tradition, the top-to-toe renovation follows a certain thread, with endless bespoke features, sensitively including original elements such as wooden floors, beams, large doors, pressed ceilings, bespoke wrought-iron gates, and railings, and the hidden gem characteristic of the Westcliff Ridge, in the meticulously landscaped stone path at the back of the property.
A welcoming light entrance hall sets the tone for the delights beyond, leading to a magnificent double volume, ultra-spacious living area, with a feature wood-burning fireplace, the easy flow continues into a cellar and cards room, formal dining area with fold-back doors onto a private garden area with enchanting water feature, leading to the landscaped rock garden, landscaped to a romantic picnic or drinks gazebo which overlooks 180 degrees of the Northern Suburbs.
The comfortable casual sitting room forms the heart and soul of the home, with a self-combustion fireplace and fold-back doors opening onto the sumptuous entertainment patio and pool area.
A stylish, fully fitted gourmet kitchen is situated near the casual sitting, making for relaxed interaction with the Chef and guests!
Upstairs, the beautiful master suite is the epitome of luxury and serenity, with indulgent 'his & hers' dressing rooms, additional built-in wardrobes, deluxe en-suite bathroom.
There are a further 3 gorgeous bedrooms (2 en-suite) and a pyjama lounge.
The property includes a separate, versatile full cottage that can be used as a home office, extended family cottage, teenage pad, or gym room.
This home is a dream come true for families who enjoy the epitome of an outdoor traditional South African lifestyle.
Features:
Double glazed north facing windows and doors
Lush gardens with mature trees
Viewing gazebo with majestic northern views
Salt-chlorinated heated swimming pool with heat pump
Cricket net
Staff accommodation
Extra-large double garage with room for workshop
Triple carport
Security:
Intercom, CCTV, linked alarm system and beams
Further attributes:
Egoli Gas
Fibre ready
Solar system with 16,2 Kw off grid solar PV system with 21kva inversion and 23kw battery storage
Borehole
Full irrigation system
There's more to experience, call us today to arrange your preferred viewing time.
Features
Bedrooms 4
Security Yes
Bathrooms 4.5
Flatlet 1
Recep. Rooms 3
Dom. Accom. 1
Garages 4
Land Size 3,368m²
Carports/Parkings 3
Pool Yes
Pets Allowed Yes
Monthly Rates R8,894.00
Security Yes
Bathrooms 4.5
Flatlet 1
Recep. Rooms 3
Dom. Accom. 1
Garages 4
Land Size 3,368m²
Carports/Parkings 3
Pool Yes
Pets Allowed Yes
Monthly Rates R8,894.00
Agent Contact Details
Message the Agent
1 of 1
Sign up and receive Property Email Alerts of similar properties.
I accept your privacy terms. Privacy Policy
We will communicate real estate related marketing information and related services.
We respect your privacy. See our Privacy Policy
Registered with the PPRA
Menu
Property














































































